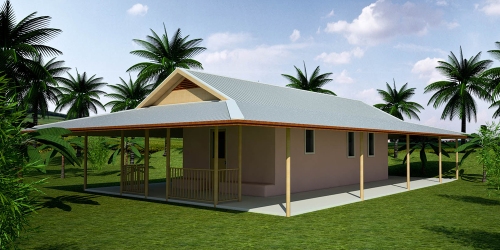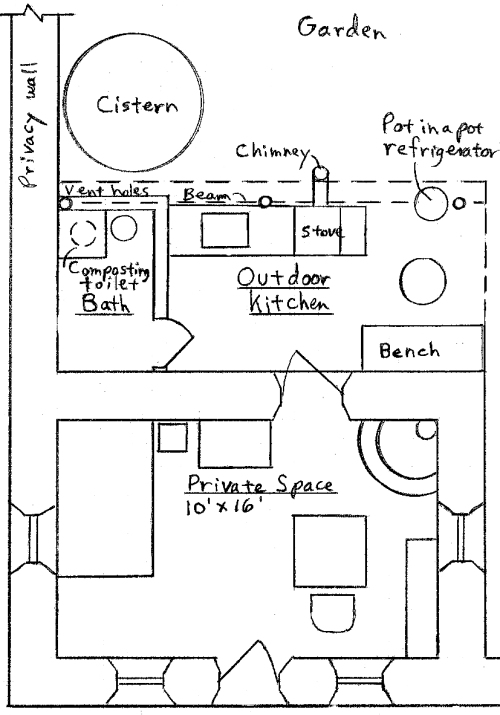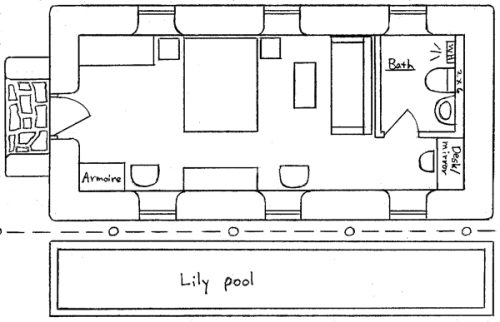“The Haitian National Congress (HNC) asked me to conduct training next May for bright and eager Haitian adult citizens who want to become entrepreneurs, nudge their country more toward functional democracy, learn problem solving skills and learn free enterprise practices that will increase their personal income. These trainees will then return to each of Haiti’s 10 departments to teach others about developing cottage businesses, managing money, establishing new markets, increasing vegetable production and more.
Haiti needs more housing stock. For the individual Haitian, owning a home and building equity in it is a way to better oneself financially. HNC is working with folks who have minimal income. HNC encourages them to build wealth which helps the country build a stronger economy. That leads to more jobs, more children getting educated, better health care, etc. To have value in the housing market, they need a house that is modern (plumbing and electricity), durable (earthquake and hurricane resistant) and of course, affordable. With a modern and durable house as collateral you can borrow money to start a small business. Lack of access to capital is a major barrier in the third world to individuals lifting themselves out of poverty. Earthbag houses are perfect. Hands on learning how to build an earthbag house will be an important part of the HNC training. The trainees will learn, and they will in turn train others in earthbag building. Modifications can be made in the field in response to local feedback.
Dr. Owen Geiger took my basic ideas, enhanced them greatly and developed an attractive plan. It is a durable and leak proof ‘core house’ with a multipurpose room (kitchen and living room), bathroom and bedroom. There is a covered, raised, and railed front porch for Haitian style outdoor living and for social gathering. Also, Dr. Geiger designed the walls a bit higher than 8’, dropped the ceiling slightly and put two ladder accessible lofts above. There are covered porches around the entire house that can serve as outdoor cooking, food preparation and work areas. They can also be easily converted into additional rooms. HNC and I are happy with this earthbag house plan that offers so much flexibility. The owners will have several options for sleeping, storage and work areas. While the disaster resistant core house remains the same, the lofts and porches allow each family to set up the house just the way they like it in order to meet their specific needs.”
Specifications: 288 sq. ft. interior, 274 sq. ft. loft, one bedroom, one bath, covered porch area: 903 sq. ft., footprint: 31’x43’
Source: Dr. Jerry Epps Teach Democracy
HNC House website with free plans coming soon



















