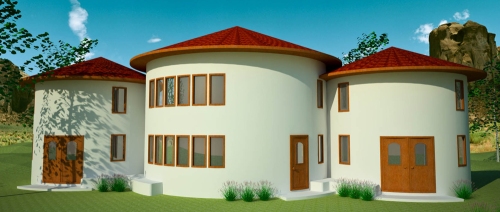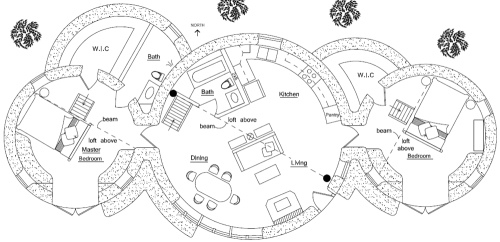Specifications: 1,414 sq. ft. interior including lofts, 2 bedroom, 2 bath. Center roundhouse is 24′ interior diameter. Bedroom roundhouses are 16′ interior diameter. Footprint: 31′ x 65′
Description: Readers have shown a strong interest in my domes and roundhouses, so I decided to cluster them to create a new unique design for larger families. This version has three two-story roundhouses. There are a lot of things to like about this design: possible third bedroom, game room or home office in the main roundhouse loft, 2 baths, separated bedrooms, large walk-in closets, dining area next to the windows, and lots of south-facing doors and windows.









