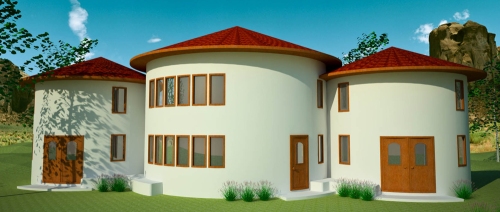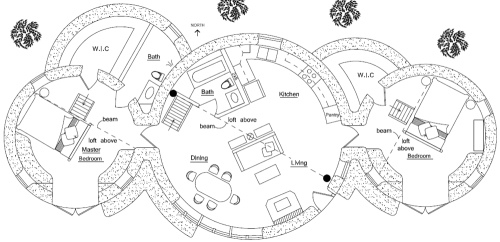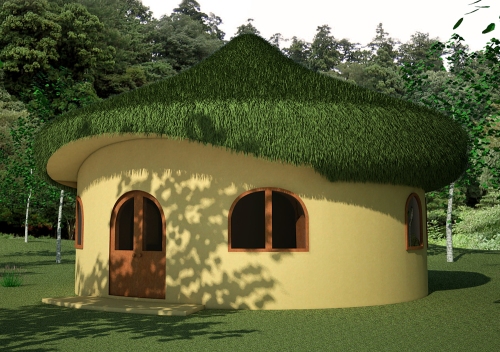
Hobbit House (click to enlarge)
24′-6″ diameter with 471 sq. ft. interior, 471 sq. ft. loft, total 942 sq. ft. interior, one bedroom, one bath, Footprint: 27′-6″ x 27-6″
Description: Many people dream of a simpler life, free of the cares of this world. They want a home that is easy to build and maintain, small yet adequate in size, with everything they need to live comfortably with their small friends. This one and a half story home is designed for you. Features include drop-down stairs that lead to a spacious loft, wood stove heating, and modern kitchen with pantry space for Hobbit food. The undulating thatch roof or living roof is created by varying the knee wall height above the bond beam. (Another earthbag first.)
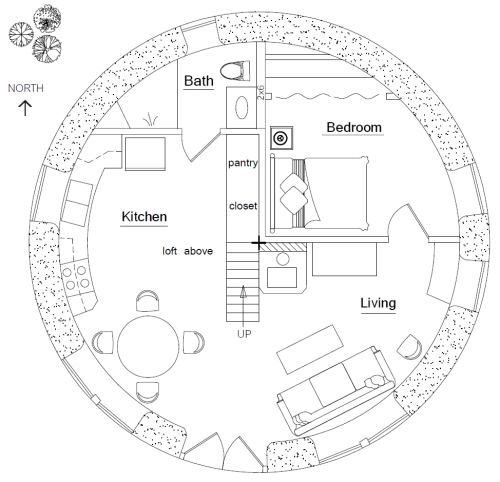
Hobbit House (click to enlarge)
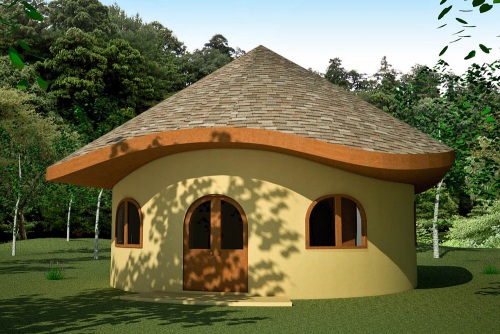
Hobbit House with wood shingles (click to enlarge)
This alternate version uses a
double pole roof to provide ample space for roof insulation. Inner and outer roof poles are bolted to steel compression rings like in my
earthbag roundhouse. Wood shingles are practical and well suited for this curved roof design. Loft height in the center is 8′.
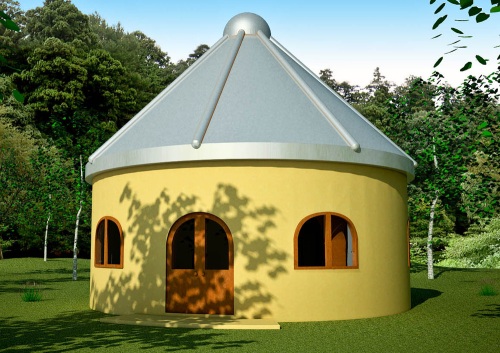
Hobbit House with Grain Bin Roof (click to enlarge)
Another good option is a grain bin roof. Good quality grain bin roofs are typically maintenance free for decades. Good choice for windy areas and hail zones. They are especially practical for those who live in agricultural areas and can buy the roofs separately from local grain bin suppliers. Hoist the roof in place with a crane, bolt in place and you’re finished.
Plans are available through Dream Green Homes. Just ask if the plan you want isn’t posted yet.
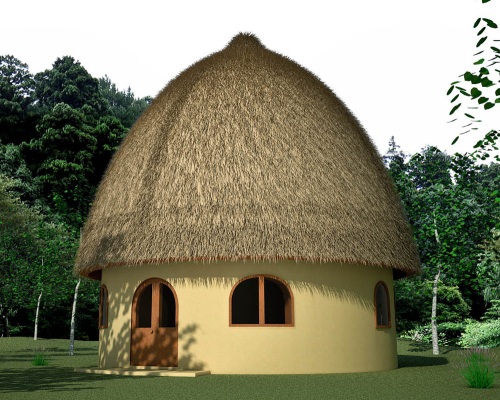
Hobbit House with haystack roof (click to enlarge)
More info about this haystack roof on our
Earthbag Building Blog.
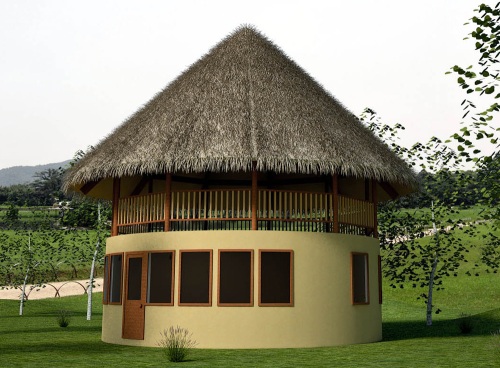
Hobbit House with 2nd story Open-air Deck (click to enlarge)
Here’s another version of the Hobbit House showing an open-air second story deck and rectangular windows. The deck adds another 471 square feet of living space at very little extra cost. This design is perfect for hot climates where breezes make a big difference in comfort. The deck can be accessed by stairs or a ladder.
Read Full Post »








