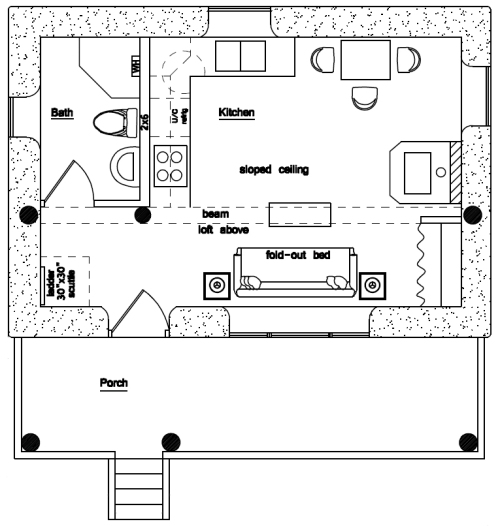Specifications: 256 sq. ft. 16’x16’ one room house plus 4’ wrap-around porch, Footprint: 24′x24′
Description: Do you dream of having a small place in the woods that can be built practically for free? The Forest House with its striking pyramid roof is made almost entirely of natural products that are readily available in tropical forests – wood poles, bamboo and thatch. Recycled doors, cabinets, sink, composting toilet, solar shower and other materials, plus building on a hillside keep costs to a minimum. Consider leasing the land or work-trade agreement. Features include steeply pitched roof to shed rain, open ceiling to improve ventilation, built-in desk, retractable plank and metal barriers on each post to deter pests. Options include under-bed storage, mosquito bed net, split bamboo (shown) or bamboo matt, split bamboo or wood plank floors, rustic curved wood railings. Building permit not required. High speed Internet not included.







