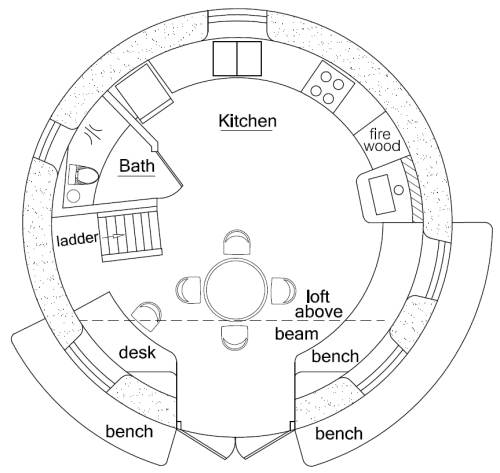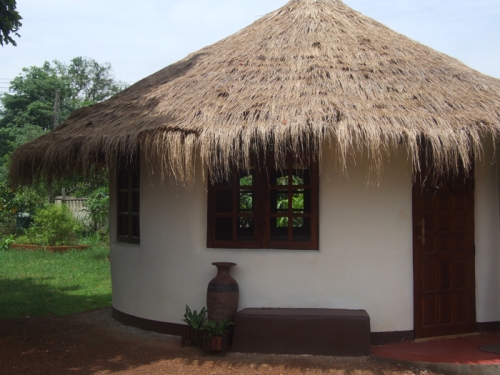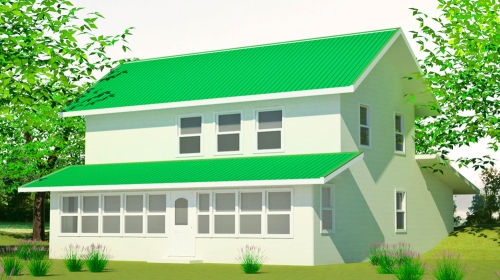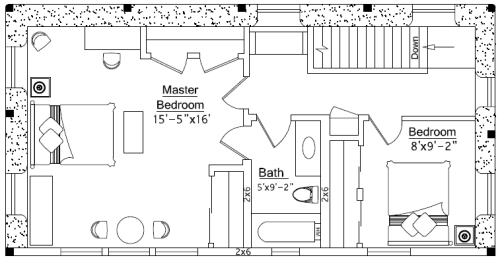Posted in Domes, tagged blueprint, dome blueprint, dome home, dome house plan, dome plan, earth house, earthbag, earthbag dome, earthbag plan, small, tiny, tiny dome on October 10, 2010|
18 Comments »

Earthbag Peace Dome (click to enlarge)
19’ interior diameter, 283 sq. ft. interior main floor, 169 sq. ft. (16’ diameter) bedroom loft, total = 452 sq. ft. interior, 1 bath, Footprint: 22′ diameter
Description: How do you bring about the change you want to see? Live in harmony with earth and contribute to world peace.
Here is a simple dome anyone can build. This single dome contains all of the necessities for habitation. In addition to the basics, you could incorporate solar hot water, greywater recycling, composting toilet (shown, although a flush toilet can be used) to further reduce your ecological footprint. There are hot/cold, wet/dry climate design options available.

Earthbag Peace Dome (click to enlarge)

Peace Dome with optional thatched roof (click to enlarge)
Read Full Post »























