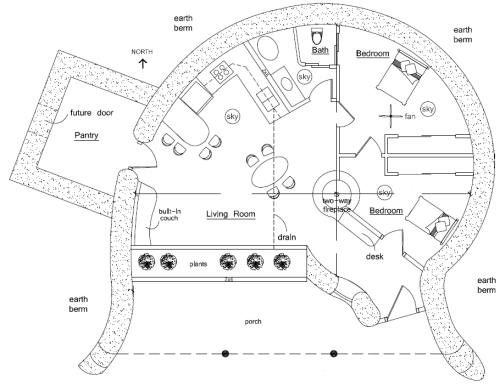This is nearly the same design as my 33’ (10m) 2-bedroom Roundhouse except the roof. The walls have a slight taper to create a castle appearance for the Dome Fort I’m currently designing. In addition, a second floor with slot windows has been added.
Specifications: 855 sq. ft. interior, 2 bedroom, 1 bath, 855 sq. ft. upper floor, total = 1,717 sq. ft. interior, plus roof deck, Footprint: 36′ diameter
Description: 10 meters (33’) diameter is the maximum size of a round earthbag structure before needing buttressing (unless you use reinforced earthbags). This spacious design features a large master bedroom with desk and walk-in closet, efficient kitchen and south-facing window wall for excellent solar gain.

















