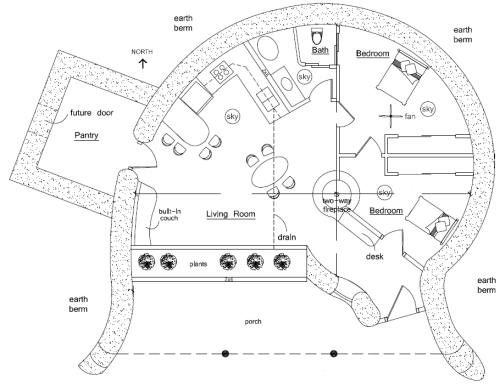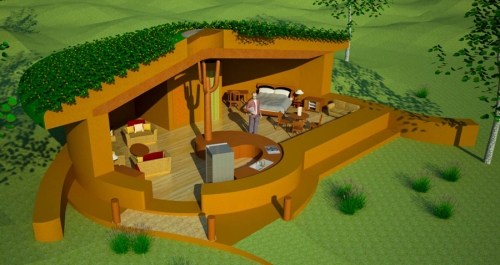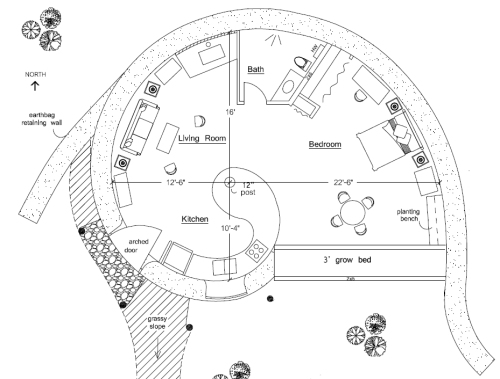Posted in Organic/free form, tagged blue print, blueprint, curved, earth sheltered, earthbag, earthbag building, earthbag design, earthbag home, earthbag house, earthbag plan, green, green building, green home, Hobbit, home place, house plan, organic, sand bag, small, small house, spiral, spiral design, spiral plan, subterranean, tiny, tiny design, tiny home, tiny house, two bedroom, underground, unique on December 5, 2010|
33 Comments »

Spiral 2 Earthbag House (click to enlarge)
740 sq. ft. interior, 2 bedroom, 1 bath, Footprint: 31′ x 40′ plus buttresses and covered porch
Description: Spiral 2 is a variation of my first spiral house — Spiral Earthbag House. This unique, almost Hobbit-like earth-sheltered spiral design includes a large grow bed, exposed timber ceiling and living roof. Ample light is provided by the window wall next to the grow bed, window and door glazing, and suntubes. Distinguishing features include two bedrooms, masonry two-way fireplace, covered porch and cool pantry for storage of food (no electricity required for refrigeration). An alternate roof plan is available for building with TJIs where wood poles are not available. There’s even a door planned in for future expansion. This home meets zero energy standards, and is now one of my favorite.

Spiral 2 Earthbag House (click to enlarge)
Read Full Post »






