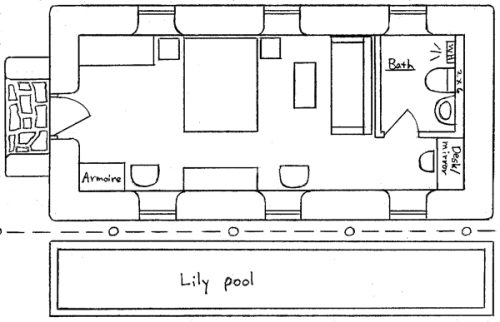
Sweet Spot 2 Earthbag House
[Note: this plan has been updated and converted to computer renderings, and is now published toward the front of the website. I’m leaving this post here primarily to maintain the comments section. — Owen]
Specifications: 792 sq. ft. interior, Footprint: 25′ x 39′
Description: This is a modified version of Sweet Spot. It adds two extra bedrooms and more living space. Two roof options are available: 1. gable roof with optional porch roof; 2. clerestory roof.

Sweet Spot 2 Earthbag House East Elevation




