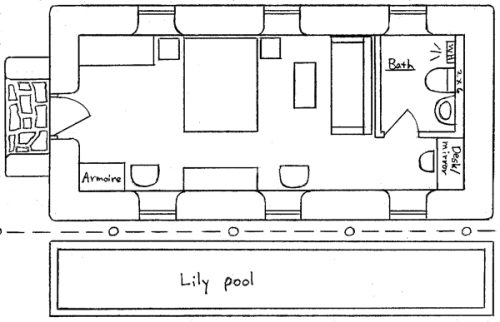Specifications: 263 sq. ft. interior, 74 sq. ft. sleeping loft, total 337 sq. ft. interior, one bath, Footprint: 15′-6″ x 30’
Description: As explained in one of our blog posts, earthbags are inherently unstable if they are stacked into a vault shape. The proposed design shown here resolves the stability issues. This vault building method is very strong, simple, low cost, superinsulating and extremely fast and easy to build. The shell of a small, simple vault could be built in about one week, in part because the top two-thirds of the vault is built with tubes or bags filled with lightweight insulation such as scoria or pumice (preferably nonflammable materials). These earthbag vaults are now available with a number of roof options: solar panels, metal roofing, living roof and thatch. A similar vault for arid conditions (no roof, just plaster) will be available soon.









