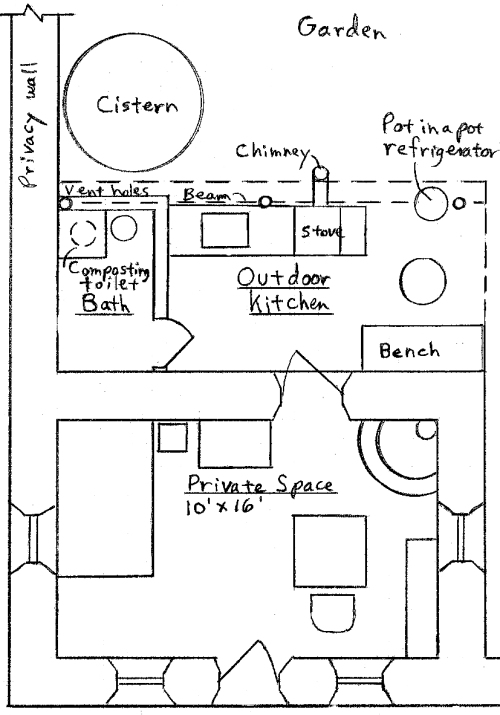Date: 7 days, April 19-25, 2010
Cost: $500 includes excellent hotel, shuttle van, breakfasts, dinners, snacks
Location: Sakon Nakhon, Northeast Thailand
Instructor: Owen Geiger
Email: strawhouses [@] yahoo dot com
Note: This is a past workshop from earlier this year, but I’m leaving it here to show the final results. Lots more detailed info is on our Earthbag Building Blog.
Roundhouse information:
Round earthbag office, 15’ interior diameter, 18” walls, earthbag foundation
Wood doors and windows, small bathroom, earthbag benches
Concrete bond beam, steel compression ring
Exposed wood ceiling with peeled eucalyptus saplings and thatch
General building plan:
Goal: build walls and roof in one week (some parts won’t be completely finished, such as the plaster and roof, but we will do as much as we can so you get at least some experience with each step of construction)
Hard, dirty work will be completed before the workshop (earthwork, digging trenches, peeling poles, etc.) so the focus can remain on learning.
Workshop participants can assist with any or all building activities as they choose (ex: you may or may not want to climb on the roof, that’s okay).
The emphasis is on hands-on learning, although there will be short training periods throughout the day with white board, and question and answer sessions.
More information here.









