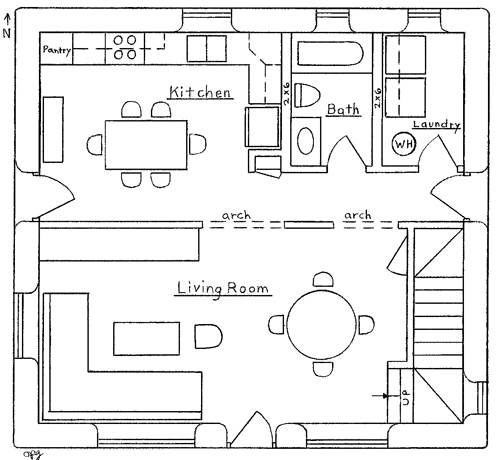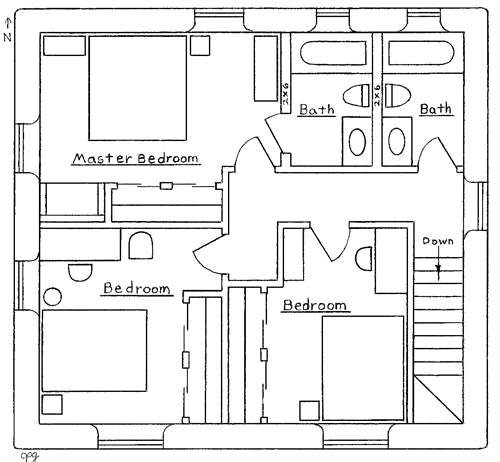Specifications: 800 sq. ft. interior, 1 bedroom, 1 bath, Footprint: 40′ x 40′
Description: Based on ancient Native American designs, this earth lodge with living roof will keep you cozy and warm even in the harshest climates, because it is compact, earth-sheltered, insulated and uses wood heat. South-facing windows and skylight over the kitchen ensure ample daylighting. It can be built for about $2,000 assuming wood poles are gathered locally.
Building basics: This hexagonal structure consists of earthbag walls, about head high, and a wood framed wall on the south. Six large center poles with timber beams support sloping roof poles and living roof. To reduce risk of moisture problems, it’s best to build above grade and add earth on top of the structure rather than digging below grade.
















