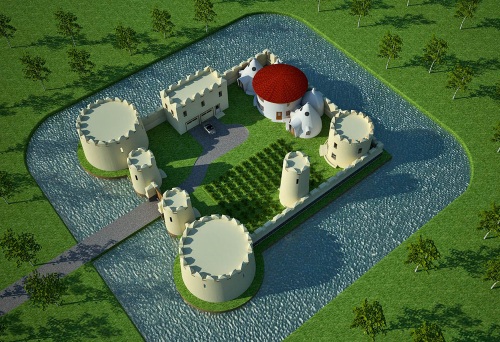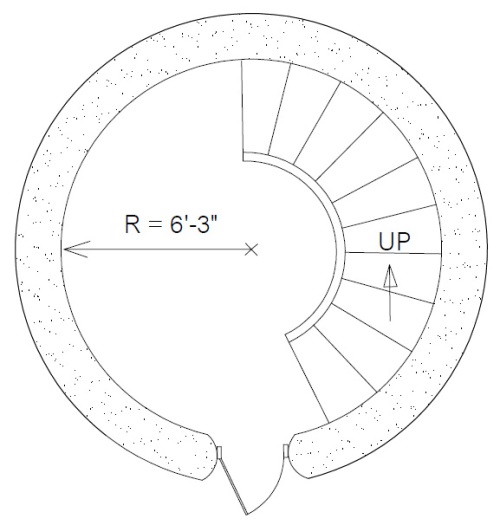The Dome Fort is my latest castle design. At 100’ x 112’, the 10’ high by 3’ thick (at the base) fortified walls enclose 9,964 square feet.
The Dome Fort showcases individual designs and combines them into a self sustaining, fortified homestead, where a group of 5-20 people could weather economic and social upheaval. This is a concept drawing that does not show every possible type of defense. Custom designs can be created to meet your needs.
Structures include:
Roundhouse/Dome Cluster 1,330 sq. ft. interior
2 Fortress Towers 1,717 sq. ft. interior each
Castle Tower House above Survival Shelter 880 sq. ft. interior
Carriage House with second story garage apartment 806 sq. ft. interior
2 Round Guard Towers 227 sq. ft. interior each, plus roof deck
Observation Tower 313 sq. ft. interior, plus roof deck
I’ll be glad to discuss all details, including the below grade structures (not shown), with serious clients who hire me at my hourly consulting fee. All plans can be modified for a modest fee. Send inquires to: strawhouses [at] yahoo.com.












