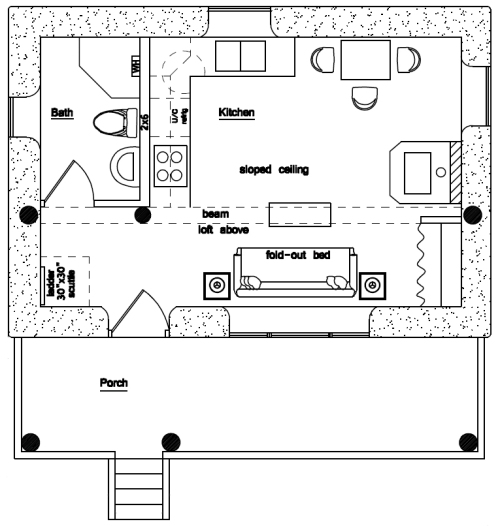Specifications: 283 sq. ft. interior, sleeping loft, 1 bath, Footprint: 17′ x 24′ plus porch
Description: Just like the name implies, this cabin design is for remote fishing, hiking and hunting camps where it is difficult to transport building materials. It is compact, efficient and easy to build. A sleeping loft is under the high side of a shed roof.
I’m reposting this plan to illustrate how the 30 most popular house designs will look once finished. AutoCAD plans are complete. The goal now is to produce the SketchUp perspectives at about one every 10 days and hopefully put them in a house plan book next year. There will be no added charge for upgraded plans (computer renderings) once they’re available. Thanks for your patience.







