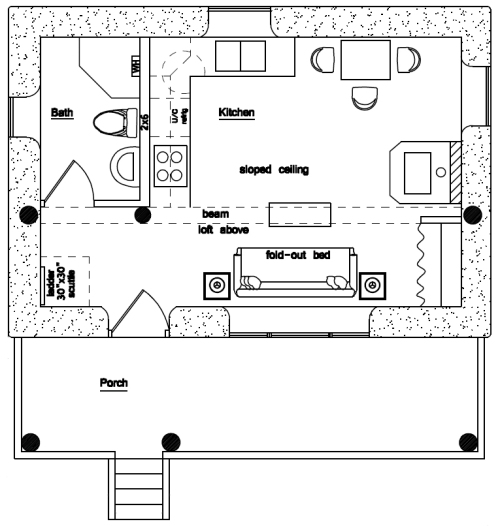Specifications: 283 sq. ft. interior, sleeping loft, 1 bath, Footprint: 17′ x 24′ plus porch
Description: Just like the name implies, this cabin design is for remote fishing, hiking and hunting camps where it is difficult to transport building materials. It is compact, efficient and easy to build. A sleeping loft is under the high side of a shed roof.
I’m reposting this plan to illustrate how the 30 most popular house designs will look once finished. AutoCAD plans are complete. The goal now is to produce the SketchUp perspectives at about one every 10 days and hopefully put them in a house plan book next year. There will be no added charge for upgraded plans (computer renderings) once they’re available. Thanks for your patience.


[…] Geiger recently posted this small cabin design on his Earthbag House Plans website. It’s only 283 square feet and features a bathroom, kitchen, living space, and a […]
There are two versions of this design — this one for straw bales and lightweight earthbags filled with scoria, etc. built on piers, and one design built on grade for soil-filled earthbags.
One popular option for those who want to build with bales: build an earthbag foundation (example: use scoria or pumice to create a frost-protected insulated foundation), and then stack bales on top of the bags.
I prefer to build on grade on rubble trenches, but also I’m offering other alternatives, such as pier foundations for building in wilderness areas on rough/sloping terrain.
Many readers probably don’t realize my plans can be used for strawbale, earthbag, stone, cob, adobe, cordwood and other building systems with 18″ thick walls. Also, you can use a combination of building materials — ex: earthbag, stone or urbanite foundation and walls of straw bale, cob, bale/cob, earthbags, etc. Use what makes most sense in your area. No one building system is perfect for all applications.