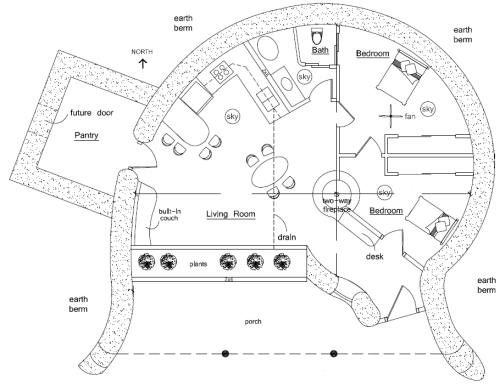Specifications: Lodge = 800 sq. ft. interior, 19’ interior DIA master bedroom dome plus loft = 452 sq. ft., two 16’ interior DIA bedrooms plus lofts = 600 sq. ft., one 16’ interior DIA bath/mechanical dome = 201 sq. ft., two baths, total = 2,053 sq. ft., Footprint: 62′ x 66′
Description: A first of its kind earthbag home that captures the timeless and magical appeal of earth sheltering in the round. Based on ancient Native American designs, this modern earth lodge with living roof will keep you cozy and warm even in the harshest climates, because it is compact, earth-sheltered and superinsulated. Heating options include wood heating and/or radiant floor heat. The lodge ceiling is exposed wood poles. South and east-facing windows and skylight over the kitchen ensure ample daylighting in the lodge. Mechanical and bedroom domes are attached with earthbag vaults.




















