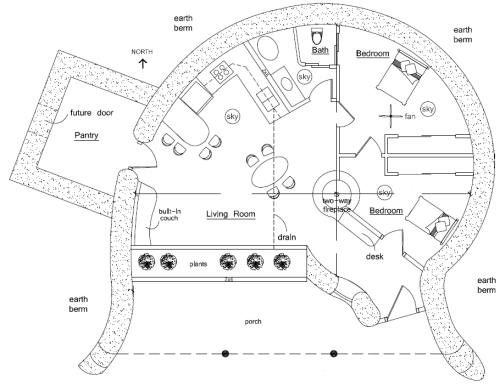Specifications: Two 16′ diameter roundhouses = 402 sq. ft. interior plus 80 sq. ft. baths, total 482 sq. ft. interior (241 per unit), 1 bed, 1 bath per unit, Footprint: 19′ x 49’
Description: This ecoresort design joins two earthbag roundhouses with private baths between. The roof extends over the porch to create a shaded area with benches for relaxing. Windows on all sides provide optimum ventilation and thermal comfort (15 degrees F or 8 degrees C cooler inside than out). Glass block and bottle walls add a splash of color and fun. Thatch could be used, although metal roofing is more durable and fire resistant, requires less maintenance and allows for roofwater collection. With just a little modification, the two units could be joined to create a home by enclosing the porch as a passageway, converting one bathroom into a laundry room, and deleting one kitchen.
When something works exceeding well, it makes sense to pursue similar options. I’ve been saying for some time that earthbag roundhouses are the simplest, fastest, easiest, most practical way to build with earthbags. (Domes are great in some ways, but they have certain design limitations and are not the best choice for our hot, rainy climate. Square and rectangular designs have some benefits, but tend to be a bit boring, especially for an ecoresort, and long straight walls require additional support.)
That’s one reason I’ve created designs such as Two Roundhouses with Greenhouse, Three Roundhouses Design, my Hobbit designs, as well as numerous other roundhouse designs at Earthbag House Plans. (You can easily browse all roundhouse plans by selecting ‘Round’ in the Category menu on the right side of the page.) Note — most people end up modifying these basic designs to meet their needs, which can easily be done for a modest fee.
Each step of construction is explained in this Earthbag Roundhouse Instructable.
All plans are available through Dream Green Homes. Not all plans are shown. Just ask if there’s something you don’t see.







