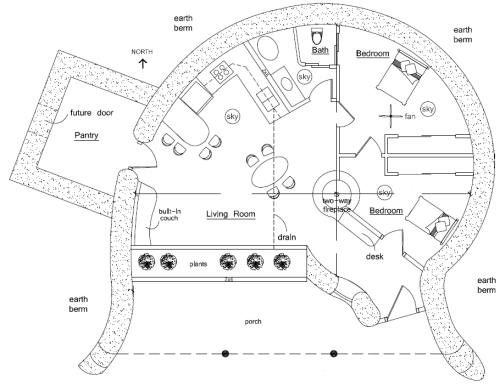Posted in Round, tagged cluster, earth house, earth sheltered, earth sheltered design, earthbag, earthbag home, earthbag house, earthbag roundhouse, home plan, house plan, roundhouse, sandbag, sandbag home, sandbag house, two bedroom, unique on August 23, 2009|
13 Comments »

Triple Roundhouse Cluster (click to enlarge)
785 sq. ft. interior, 2 bedroom, 1 bath, Footprint: 28′ x 58′ plus buttresses
Description: This design connects three sloped roof roundhouses and adjoining closets to create a unique roundhouse cluster design that is earth-sheltered on three sides — east, west and north — with a sunny courtyard on the south. The 16′ bedroom roundhouses on either side can be used as bedrooms, home offices, studios, etc. This design features 6′ French doors, and windows high in the wall in each roundhouse, large walk-in closets, high exposed wood ceilings and exceptional energy performance. With the addition of a few features such as ceiling fans, heat recovery ventilation, solar panels and solar hot water heat, this design would meet zero energy standards. Round earthbag structures are inherently stronger than rectilinear designs, and the heavy timber roof provides exceptional strength as well.

Triple Roundhouse Cluster (click to enlarge)
Read Full Post »








