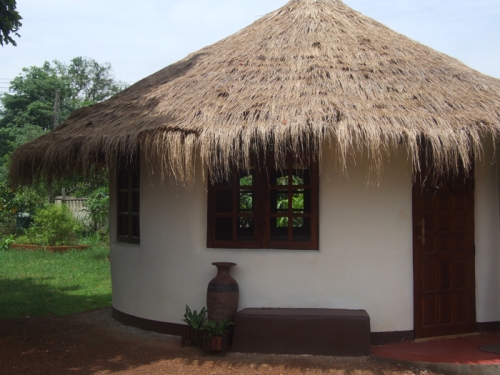Specifications: 177 sq. ft. interior, fold-out bed, 1 bath, Footprint: 18′ diameter, plus buttress
Description: Perfect for home offices and studios of all kinds, and also as a tiny house. Ideal beginner’s project. This studio is one of the simplest, most practical of my designs. Multiple units can be connected if you want to add on later or they can be built as free standing structures in clusters pavilion style. Numerous roof options available.

